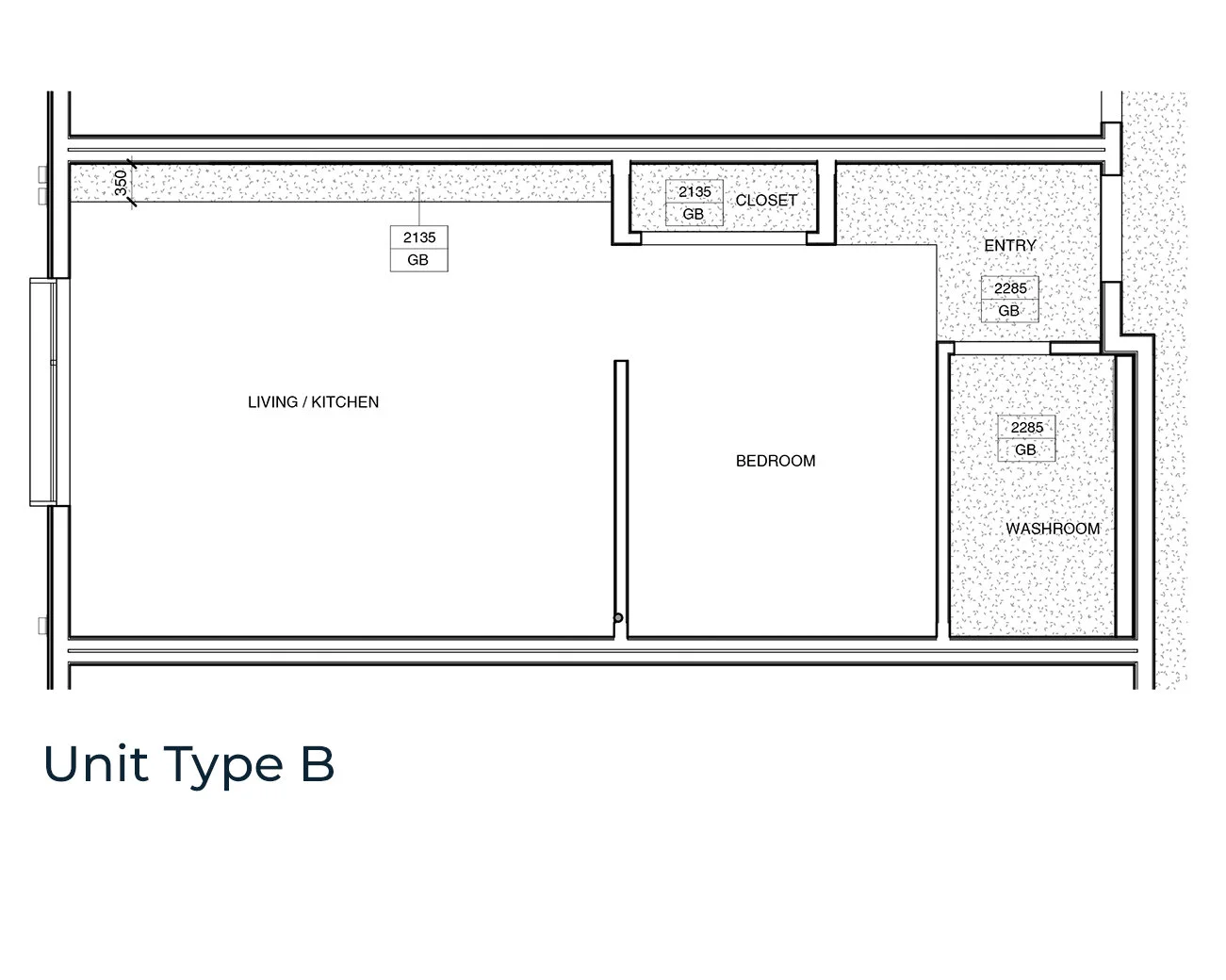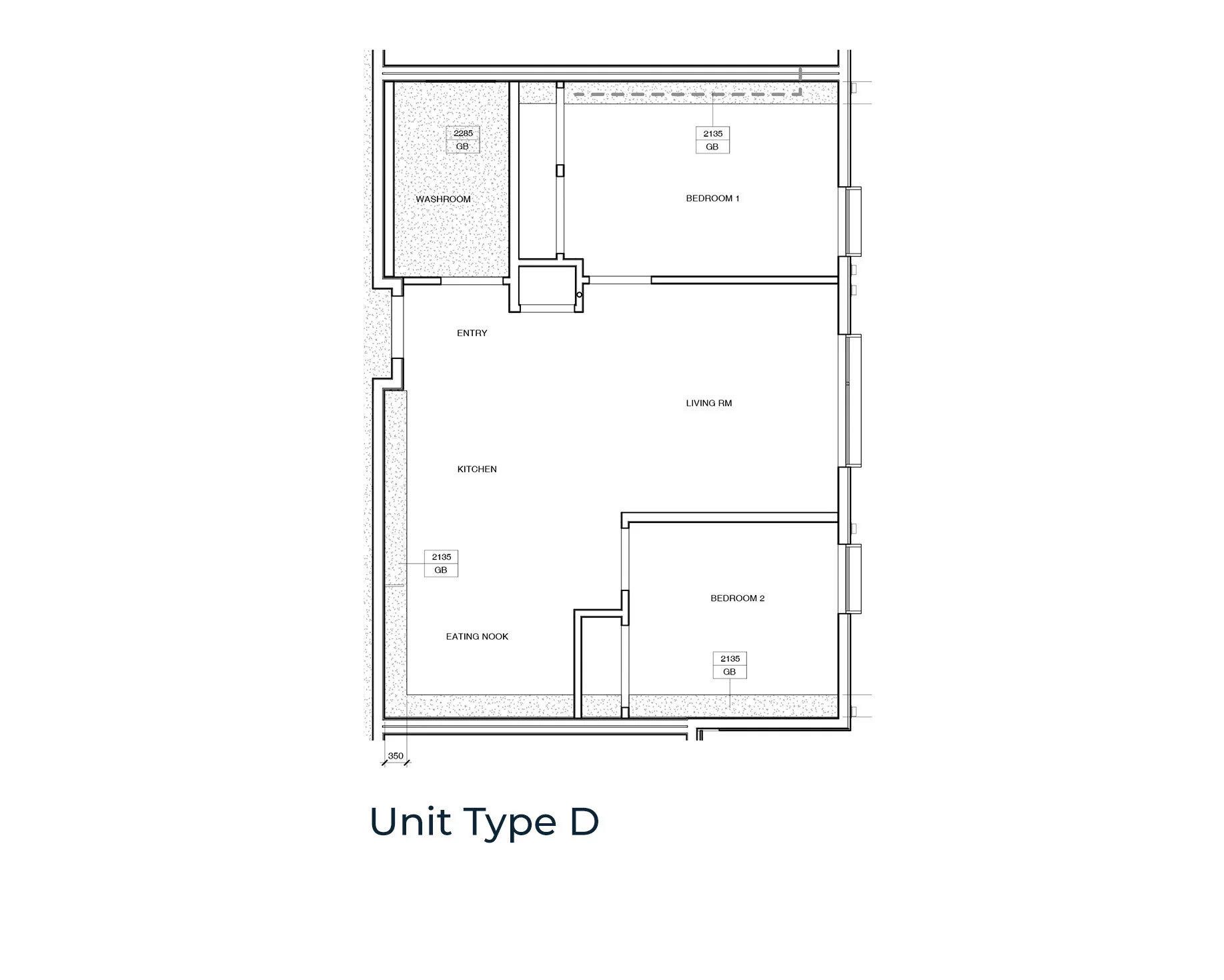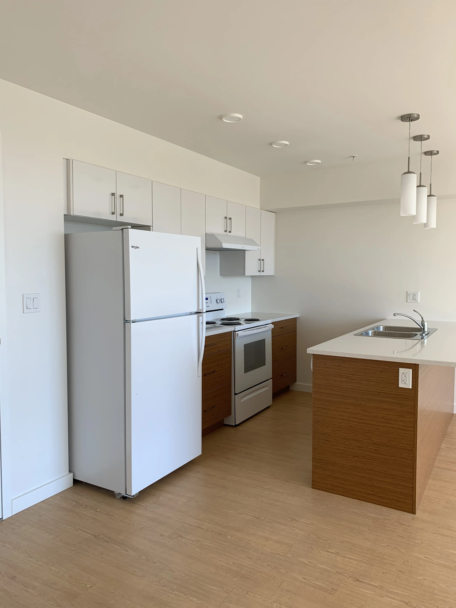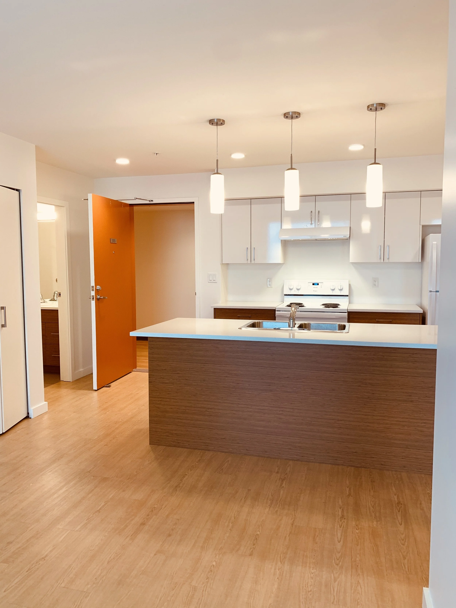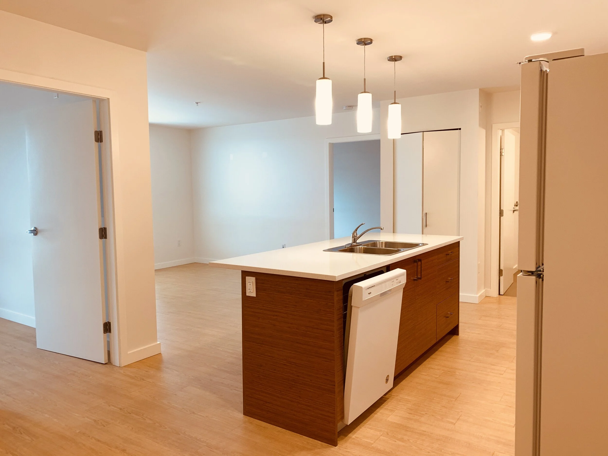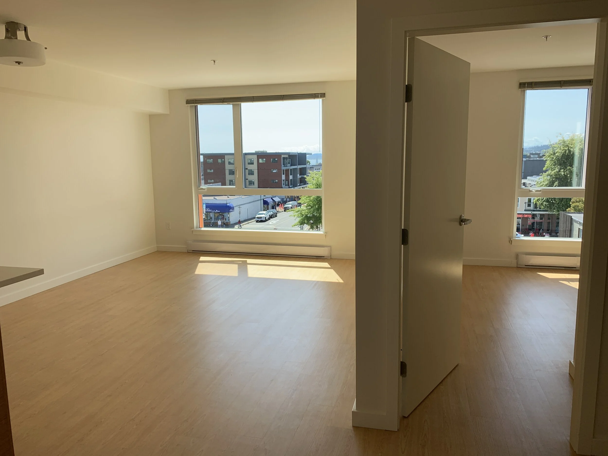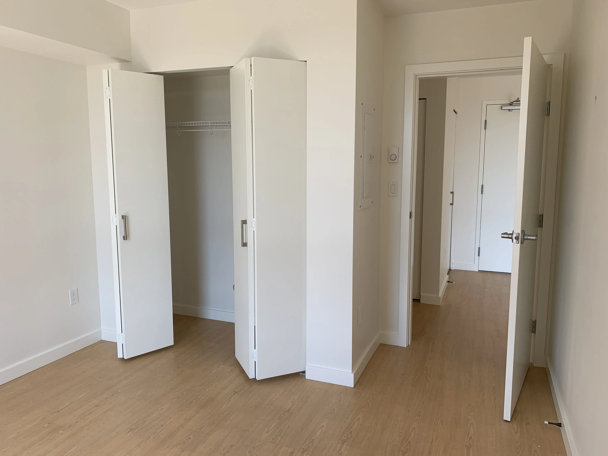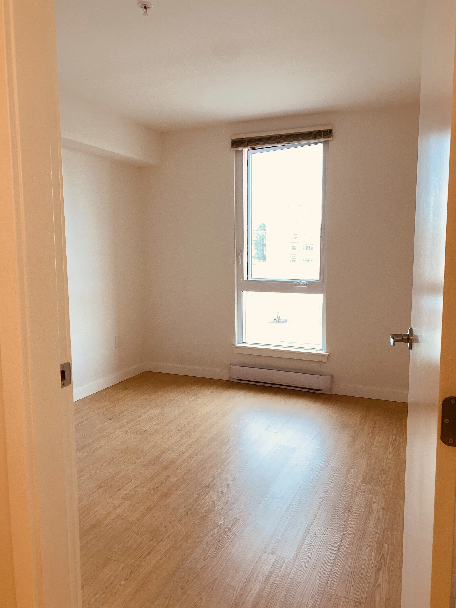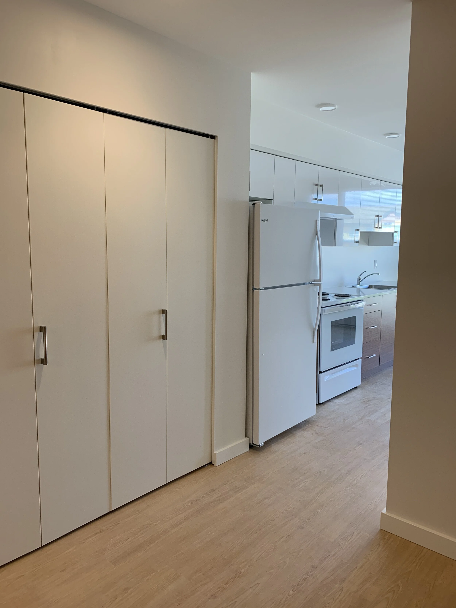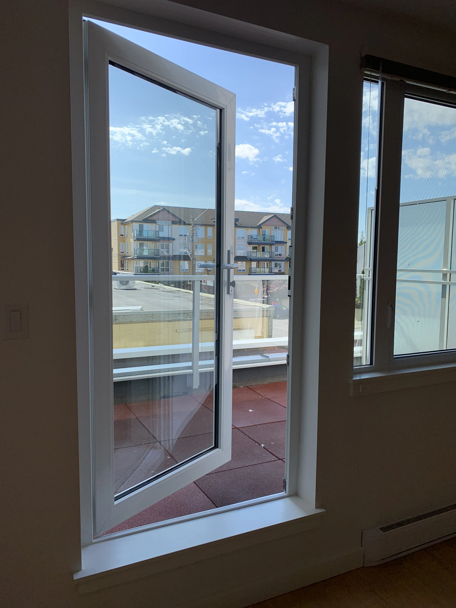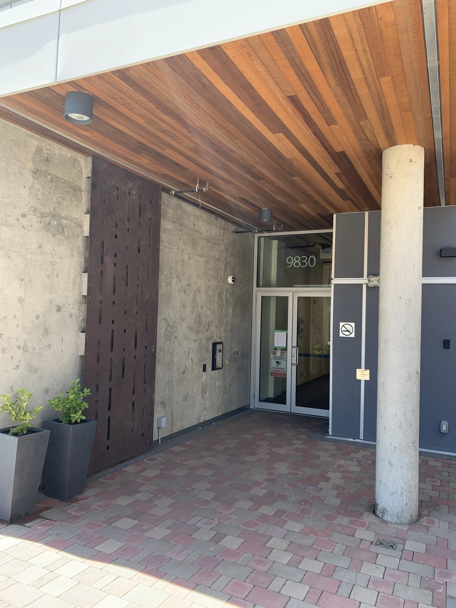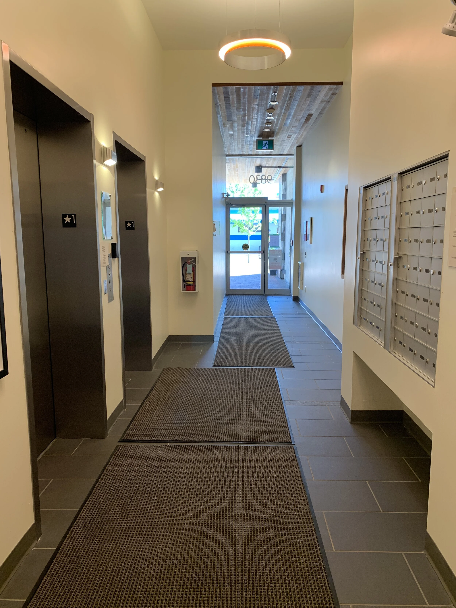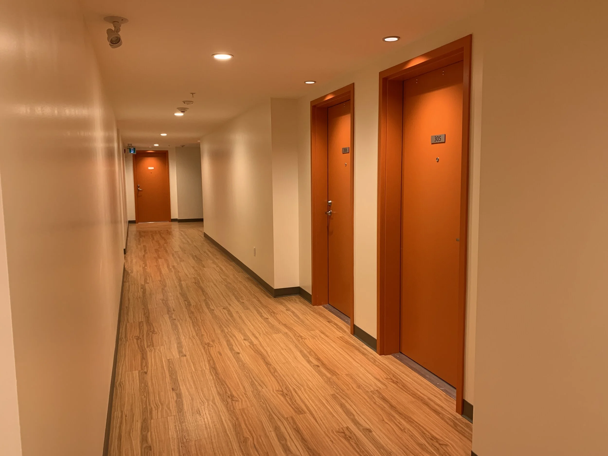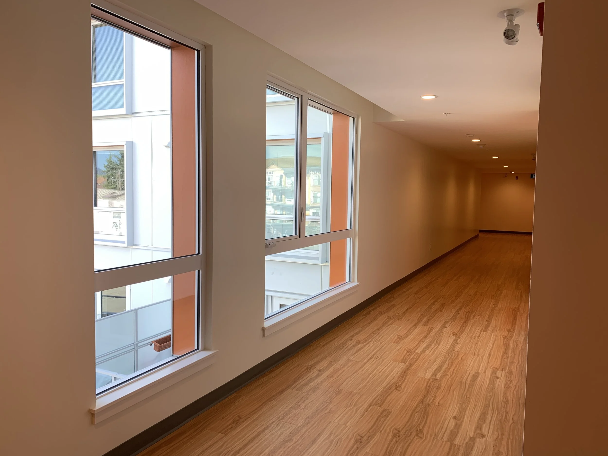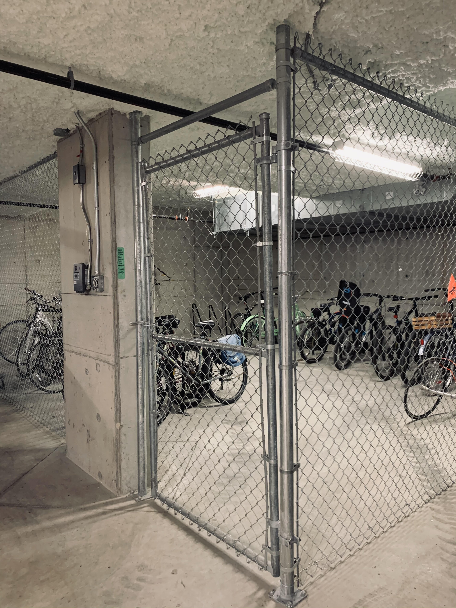The Aranza

Quality homes in the vibrant, small-town community of Sidney.
Just off Sidney’s Beacon Avenue, The Aranza is a five-storey, mixed-use affordable rental and commercial building.
Units:
56 suites;
Studio, one-, and two-bedroom floor plans
Location:
9830 Fourth Street
Sidney, BC
About the neighbourhood.
With the ocean just steps away and Sidney’s relaxing yet vibrant community at your doorstep, tenants can enjoy all the best things about small-town seaside living. The building sits in the heart of Sidney, within walking distance to all amenities, the ocean, and just a short transit ride to Panorama Leisure Centre.
About the building.
The Aranza’s ground floor is commercial space, while the top 4 floors are residential. It is a pet friendly and non-smoking property, with secure underground parking stalls, storage lockers, and bike storage on site. Each residential floor has a common laundry facility for tenant use. For security, we have electronic monitoring and entry systems.
About the apartments.
The Aranza offers studio, one-, and two-bedroom suites. Each unit enjoys full-sized appliances, large kitchen and bathroom spaces, vinyl floor planking, caesar stone counter-tops, custom cabinetry, and window blinds on expansive windows to take in the beautiful township views. A collection of second floor suites have large exterior private patios.
Image Gallery
Floor Plans
Suite Interiors
Featured photos are from a selection of different floor plans.
From main living towards kitchen.
From main living area towards kitchen and entryway.
From kitchen towards main living.
Kitchen area.
From main living area towards kitchen and entryway.
From dining area towards kitchen and main living.
From entryway towards main living area and bedroom door.
From dining area towards kitchen and entryway.
From entryway towards main living area and bedroom door.
Bedroom and closet.
Bedroom and window.
Bedroom and window.
Towards bathroom and entryway.
Bathroom.
Galley kitchen and main living area.
Galley kitchen and main living area.
From galley kitchen towards separate bedroom area and entry.
From separate bedroom area towards closet and galley kitchen.
Separated bedroom and main living areas.
Doorway to exterior patio.
Common Areas
Exterior entryway towards secure doors.
Exterior entryway and visitor bike racks.
Interior residential lobby and mailboxes.
Hallway and orange suite doors.
Hallway with north-west facing windows.
Secure underground parking.
Secure bike cage.
Bike storage area.



