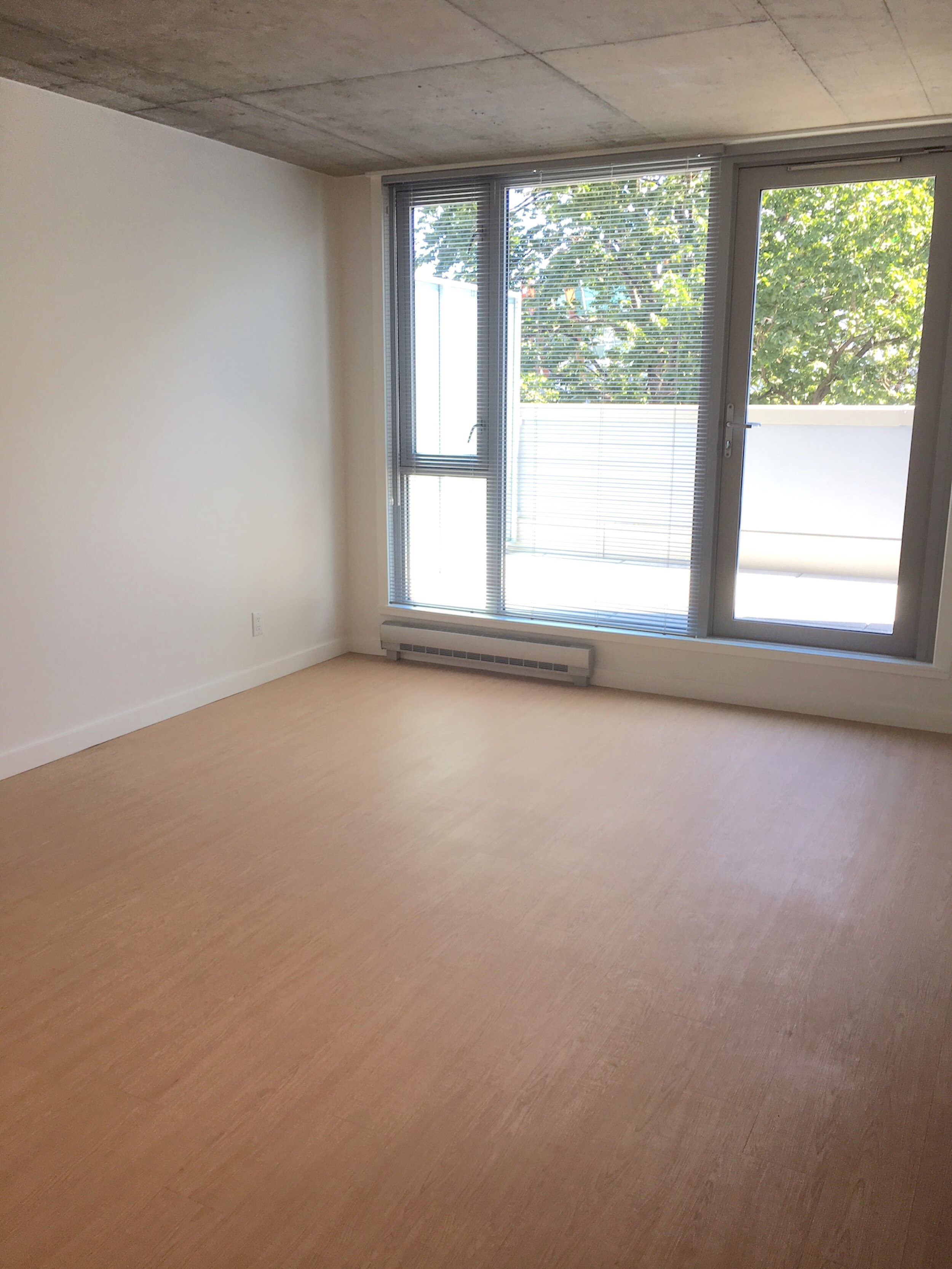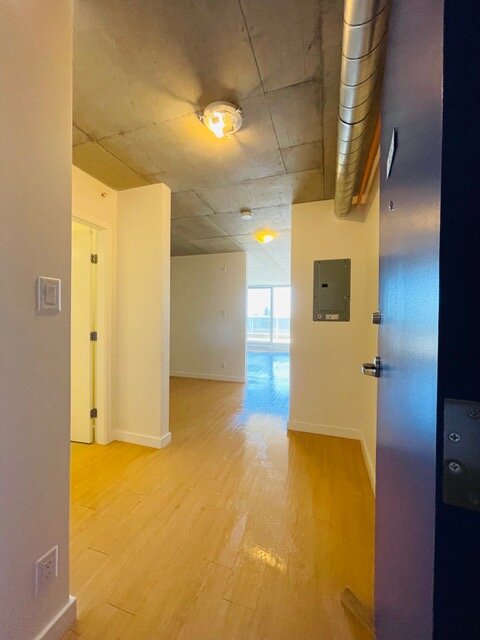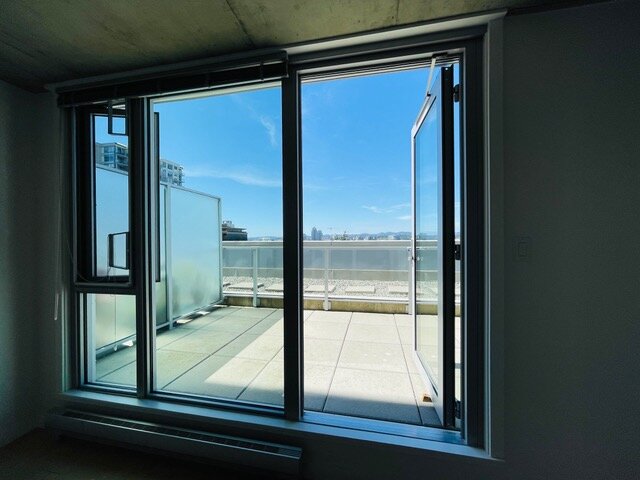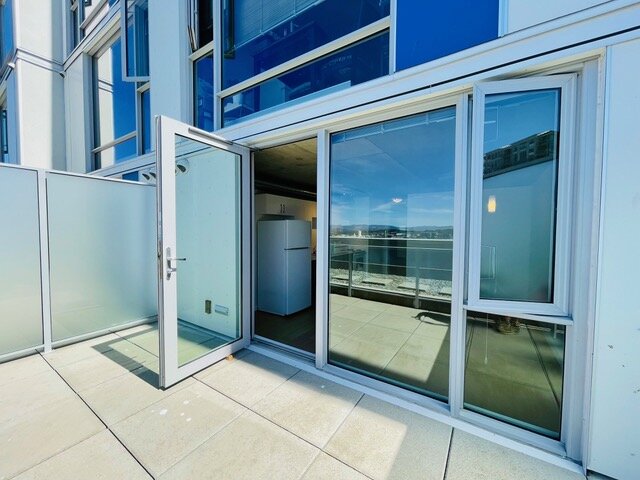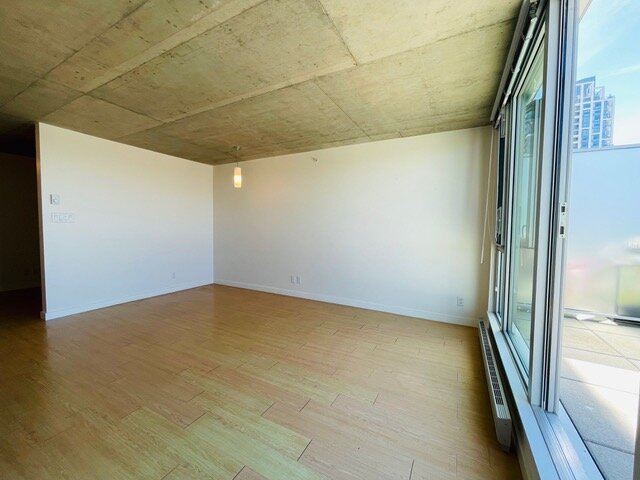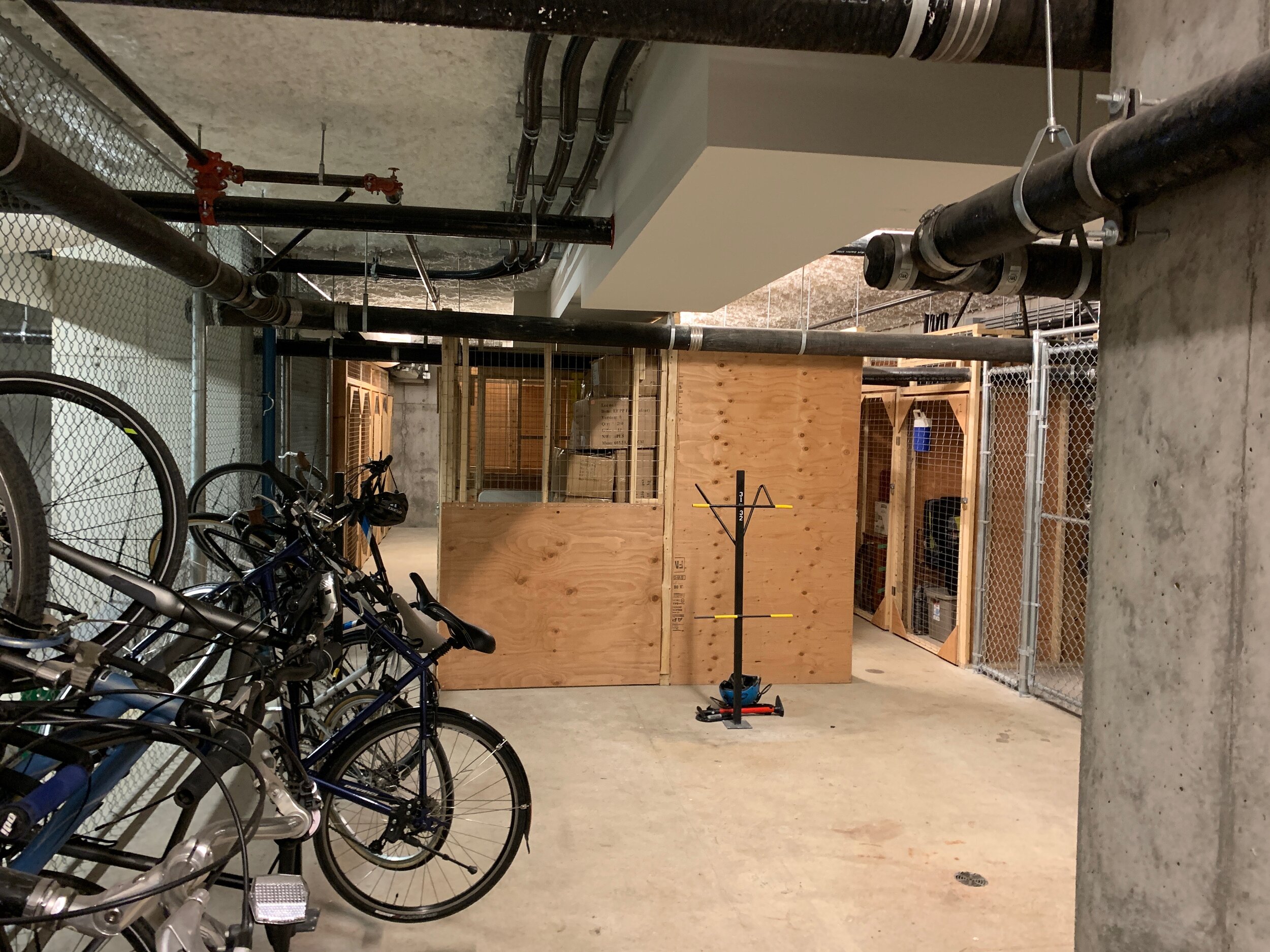The Azzurro

Downtown living with high-quality design and quiet comfort.
Sitting pretty as you enter Victoria’s downtown, The Azzurro is a seven-storey, mixed-use affordable rental and commercial building.
Units:
65 suites
Studio and one-bedroom floor plans
Location:
1950 Blanshard Street
Victoria, BC
About the neighbourhood.
Living at the Azzurro means enjoying a work/life/play balance, with all of Victoria’s downtown amenities within walking distance of your door step. You can enjoy the restaurants, shops, and scenic views of Victoria, but have a quiet retreat to call home just outside the city’s hustle and bustle.
About the building.
This is a pet friendly and non-smoking property. There is a common laundry room on each floor, as well as secure underground parking stalls, bike storage, and storage lockers on site. An additional perk is the outdoor patio on the third floor available to all tenants. For security, we have electronic monitoring and entry systems, and a separate residential lobby from the building’s commercial spaces.
About the apartments.
The Azzurro has studio and one-bedroom apartments for rent. Each suite offers bright, contemporary interior design features, kitchen appliances, and floor-to-ceiling windows to take in city, mountain, and/or water views. Plank flooring, custom cabinetry, and caesar stone counter tops complete the units high-quality design. All third floor suites also have a private patio.
Image Gallery
Floor Plans
Suite Interiors
Featured photos are from a selection of different floor plans.
From entry towards closet and kitchen.
Galley kitchen.
Galley kitchen towards open bedroom and entry.
From kitchen towards exterior deck.
From entry hallway towards bathroom.
Bathroom.
Bedroom.
West-facing exterior deck.
Main living area towards entryway and open bedroom space.
From main living towards open bedroom space and entryway.
From entry towards closet.
Main living area towards window.
From living towards exterior deck.
Exterior deck.
From front entry towards deck.
From one wall of living area towards galley kitchen.
From living area out onto deck.
From deck into kitchen and living area.
From window towards rest of living/bedroom area.
Common Areas
Exterior street front from Blanshard Street.
Exterior street front.
Exterior lobby entrance.
Interior lobby entrance.
Interior lobby and mailboxes.
Elevators.
Hallway with blue suite doors.
Third floor patio.
Third floor patio.
Shared secure bike room.
Exterior street front from Discovery Street.



















